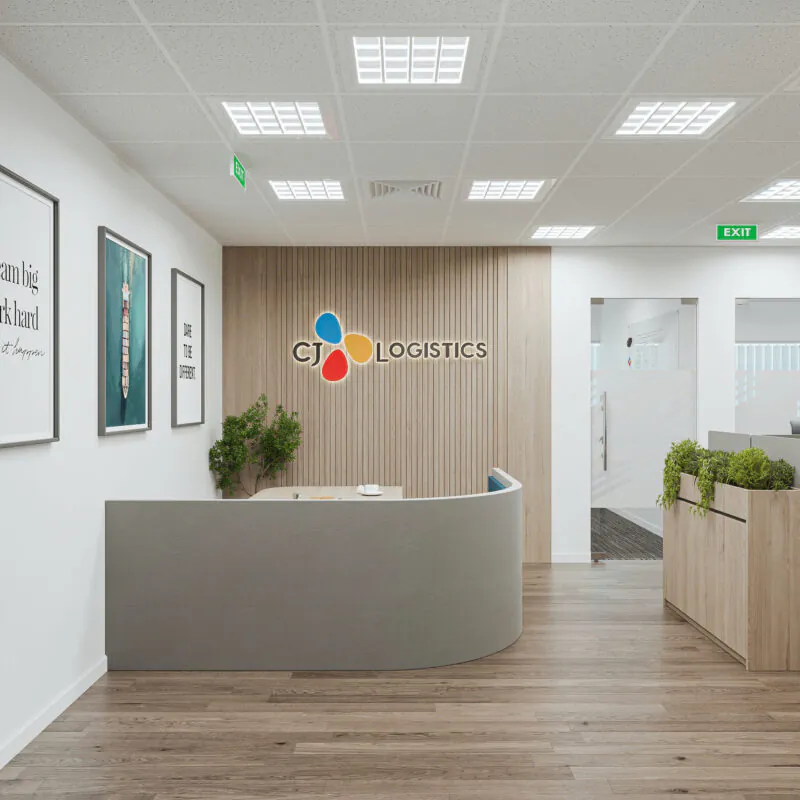The main keyword for this design style
HSC Office: Crafting a Professional & Modern Financial Workspace
With an area of 400m², the HSC Office demanded a workspace that not only reflected the professionalism and transparency of a financial company but also ensured maximum functionality and comfort for its employees. NTDecor chose the Modern Style as the core concept, harmoniously blending premium materials, clean lines, and an abundance of natural light.
This design is not merely a place of work; it is a tool to enhance productivity and affirm brand value.
I. KEY HIGHLIGHTS OF HSC OFFICE’S MODERN DESIGN
1. Elegant Color Palette & Refined Materials
- Main Color Scheme: A neutral palette (white, light grey) serves as the base, complemented by light wood tones to create a sense of warmth and approachability, all while maintaining a formal, sophisticated look.
- Materials: Frosted/transparent glass partitions are utilized extensively to effectively divide the space while preserving visual connectivity and maximizing light. The floor is covered with a subtle, grey patterned carpet, lending a professional feel and reducing noise.
2. Open Space Design for Maximized Productivity
- Open Workspace: Designed with an open concept, the area fully leverages natural light from large windows, offering airy views of the city. The white, simple-styled desks are paired with ergonomic chairs in white/grey, focusing on comfort and work efficiency.
- Separation with Connection: Despite the open layout, work zones are clearly defined using low glass and wood partitions, ensuring employees have the necessary degree of privacy.
3. Prestigious & Impressive Meeting Rooms
- Main Meeting Room: A highlight in terms of material and technology. The large, oval-shaped meeting table is made of premium wood, with light beige/tan leather chairs that provide a warm contrast. The wooden ceiling features recessed linear lighting, creating a luxurious and professional ambiance.
- Small Meeting/Huddle Rooms: Designed for flexibility, using light wood tables and brown leather seating to foster a more intimate atmosphere, suitable for internal discussions or partner meetings.
4. Nature Integration & Brand Identity
- Greenery: Plants are strategically placed in standalone planters or integrated into the furniture (such as near the reception area), ensuring balance, reducing stress, and refreshing the visual field.
- Brand Identity: The HSC logo is subtly displayed on frosted glass partitions and the reception wall, creating a strong first impression of professionalism and quality.
II. CONCLUSION
The 400m² HSC Office project is a testament to the fact that Modern Style is not just about simplicity, but about sophistication in combining materials, colors, and light to create a professional, inspiring, and productivity-enhancing work environment for the entire team.
Follow the latest happenings on our facebook: Fanpage NTDecor
