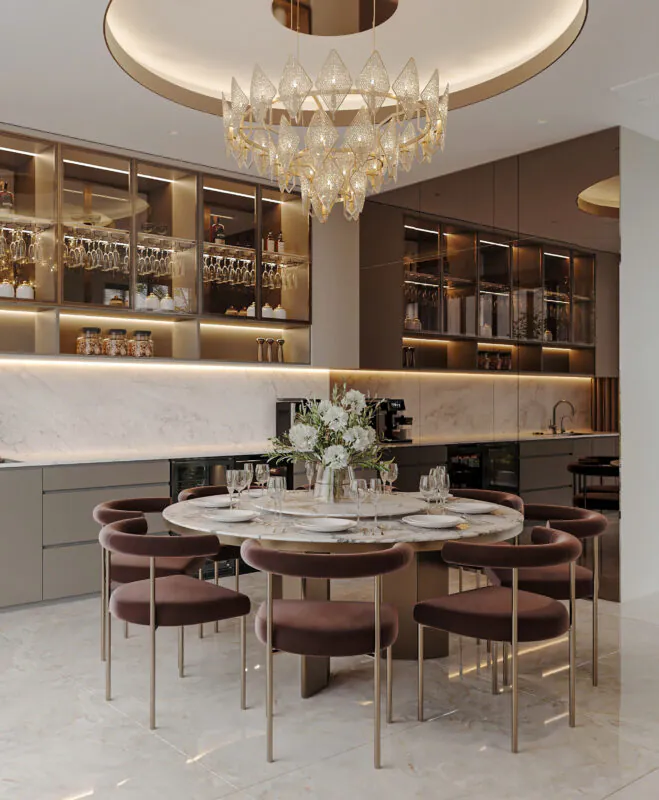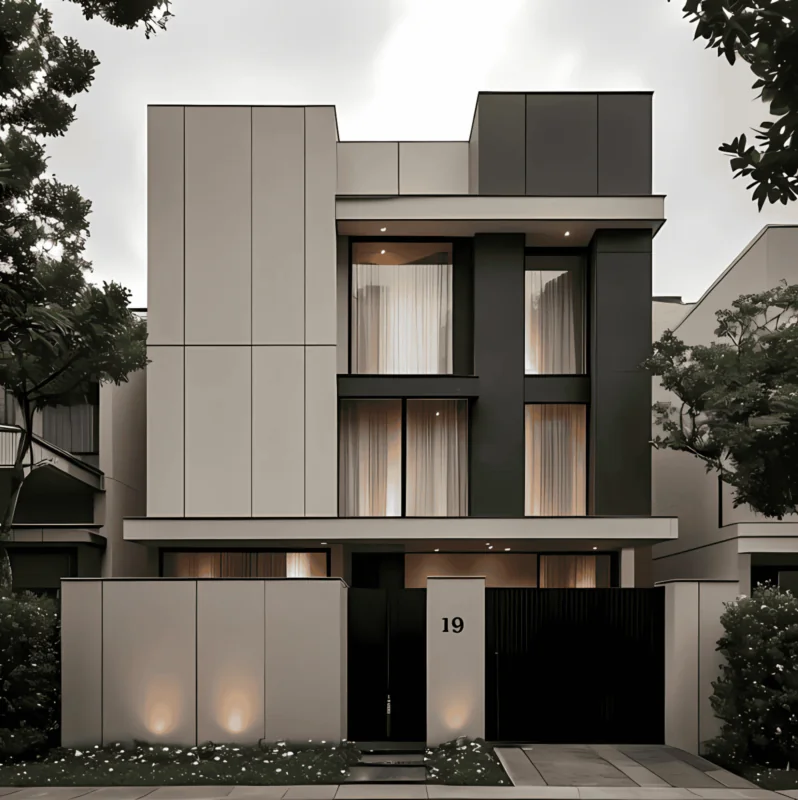
Melbourne Villa
Melbourne City, Australia
Melbourne Villa in Melbourne City, Australia is designed in Modern style.
Service
Area
400 m²
Investor
Mr. Dson
Style
Modern style
EXPRESS YOUR PERSONALITY
Melbourne Villa use high-quality materials such as rough concrete and tempered glass, the villa stands out with its neatness and simplicity in every line. The neutral color scheme brings an elegant, modern but equally attractive appearance.
SOPHISTICATED
The lighting system is cleverly arranged on the steps and door frames, creating a warm and inviting lighting effect. The large glass windows not only help Melbourne Villa take advantage of natural light but also expand the view of the lush green garden.
NATURE-INTEGRATED
The garden is meticulously designed with lush greenery and soft grass, creating a sense of relaxation and closeness to nature. The stone pathway, interwoven with green grass, brings harmony and adds a unique touch to the exterior of Melbourne Villa.
Key highlights in this project design style
Melbourne Villa
Design of Melbourne Villa
Amid the ever-moving rhythm of urban life, people constantly seek a place to return to – not just a shelter, but a sanctuary for healing and daily renewal. More than a place to shield from sun and rain, Melbourne Villa is a space that reflects a refined lifestyle, one that embraces sustainability and inner tranquility. This design by NTDecor affirms a truth: modern does not mean cold, and minimalism does not equate to monotony – it is the art of distilling essence to create a true home.
Exterior: The Beauty of Simplicity and Strength
From the very first glance, the façade of Melbourne Villa leaves a strong impression with its clean, square lines – minimalist yet never dull. The combination of neutral cement gray tones and the soft glow of recessed wall lighting creates depth and warmth, especially as night falls.
The entrance steps are designed in raised blocks, paired with subtle under-step lighting – enhancing both aesthetic appeal and safety. A black stone walkway flanked by lush green grass offers a gentle invitation, leading you into the poetic world of Melbourne Villa.
The main door is wide and understated, framed by artistic glass panels that allow natural light in while maintaining privacy. The garage is seamlessly integrated into the overall structure, lending a neat, modern appearance and smooth traffic flow.
Living Room: A Symphony of Materials and Light
Crossing the main threshold, the living room emerges with striking presence. Dominated by wood brown, gray, and black tones, NTDecor has masterfully struck a balance between cozy warmth and the boldness of contemporary style.
The focal point is a long, light gray sofa with a minimal design that hugs the space and broadens the view. Glossy black leather cushions provide a soft contrast, adding a layer of luxury to Melbourne Villa.
A black marble coffee table with white veining offers both artistic flair and structural stability. Two brown leather lounge chairs with matte black metal legs bring a gentle retro touch, softening the modern composition.
Behind the TV, vertically aligned wooden slats paired with ceiling-recessed LED lighting add depth and visual interest. The built-in design keeps devices neatly tucked away, optimizing space while preserving the home’s sleek elegance.
Natural light-toned wood flooring spans the entire home, acting as a unifying base that connects all areas while adding warmth and a sense of closeness to the overall architecture.
Kitchen & Dining: Where Living Inspiration Begins
Following the living room is an open-concept kitchen – a clever choice for homeowners who enjoy the seamless flow of family life. The ceiling-high cabinets, made of veneer-covered engineered wood, offer a rustic yet modern look. The countertop is crafted from black granite with white veining, both durable and luxurious.
The central island isn’t just a prep station, but a sculptural piece of art within Melbourne Villa. Its bold veined black stone and subtle under-lighting make it feel like a “living sculpture,” creating a distinct focal point..
Natural light floods the space through large windows, softened by the warm glow of round pendant lights, blending function and emotion in perfect harmony.
The dining area sits right behind the kitchen, next to large glass doors that open to the garden. A set of curved-back chairs upholstered in deep brown fabric surround a large round table – evoking intimacy and togetherness, while bringing a modern European flair.
Sheer smoky gray curtains gently fall over the wooden floor, acting as a natural light filter that adds softness and serenity to each mealtime.h.
Overall: A Harmonious Blend of Nature and Technology
Melbourne Villa is the result of thoughtful planning in layout, materials, and lighting. Though it features cool-toned hues, the integration of wooden elements, warm lighting, and open garden-facing spaces infuses the home with warmth and familiarity.
Airiness is a recurring theme throughout the design. From the living room to the kitchen and dining area – every space flows seamlessly, expanding visual boundaries and creating a sense of spaciousness beyond its actual size.
Meanwhile, modern amenities are smartly integrated: from recessed lighting, induction cooktops, and built-in ovens to minimalist range hoods – all contribute to an elevated living experience without disrupting the overall aesthetic.































